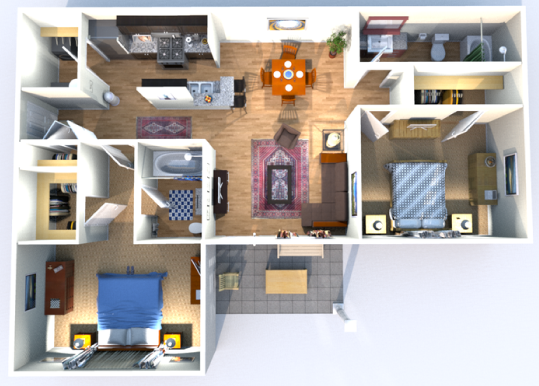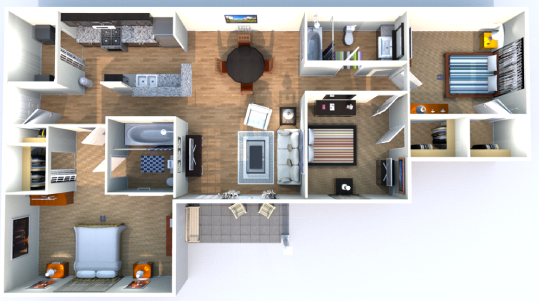Our stylish one, two, and three-bedroom apartments offer split floor plans with open kitchens, granite countertops, hardwood flooring, large walk-in closets, washers and dryers, and much more! Reserve your apartment today and discover the many benefits of calling The Village at Elam Farms home.



